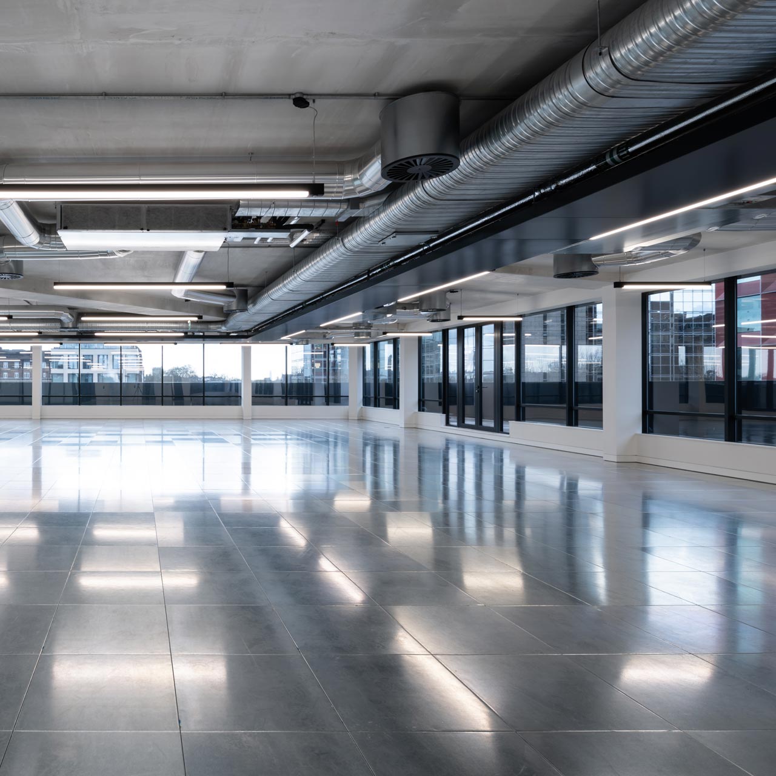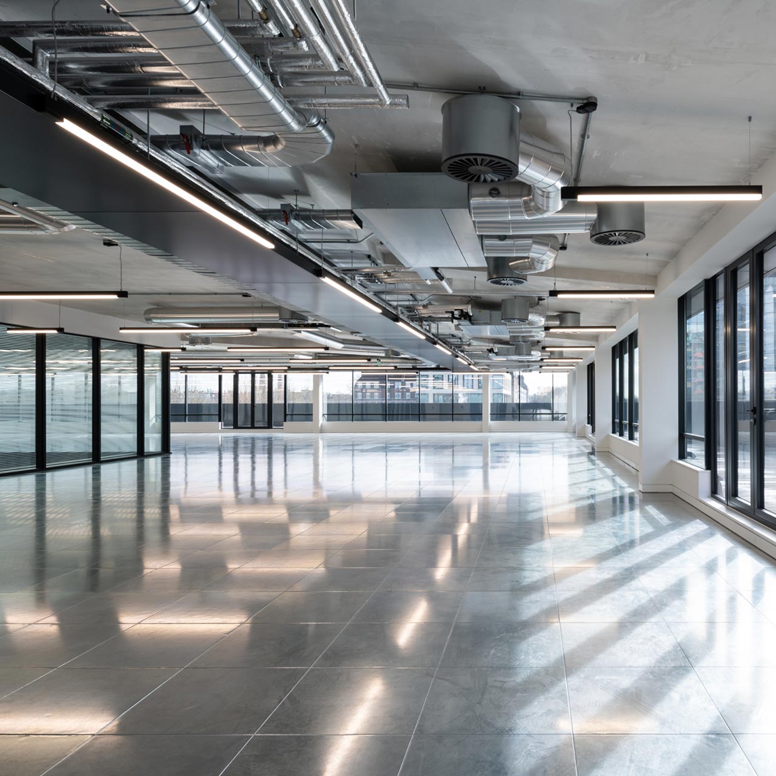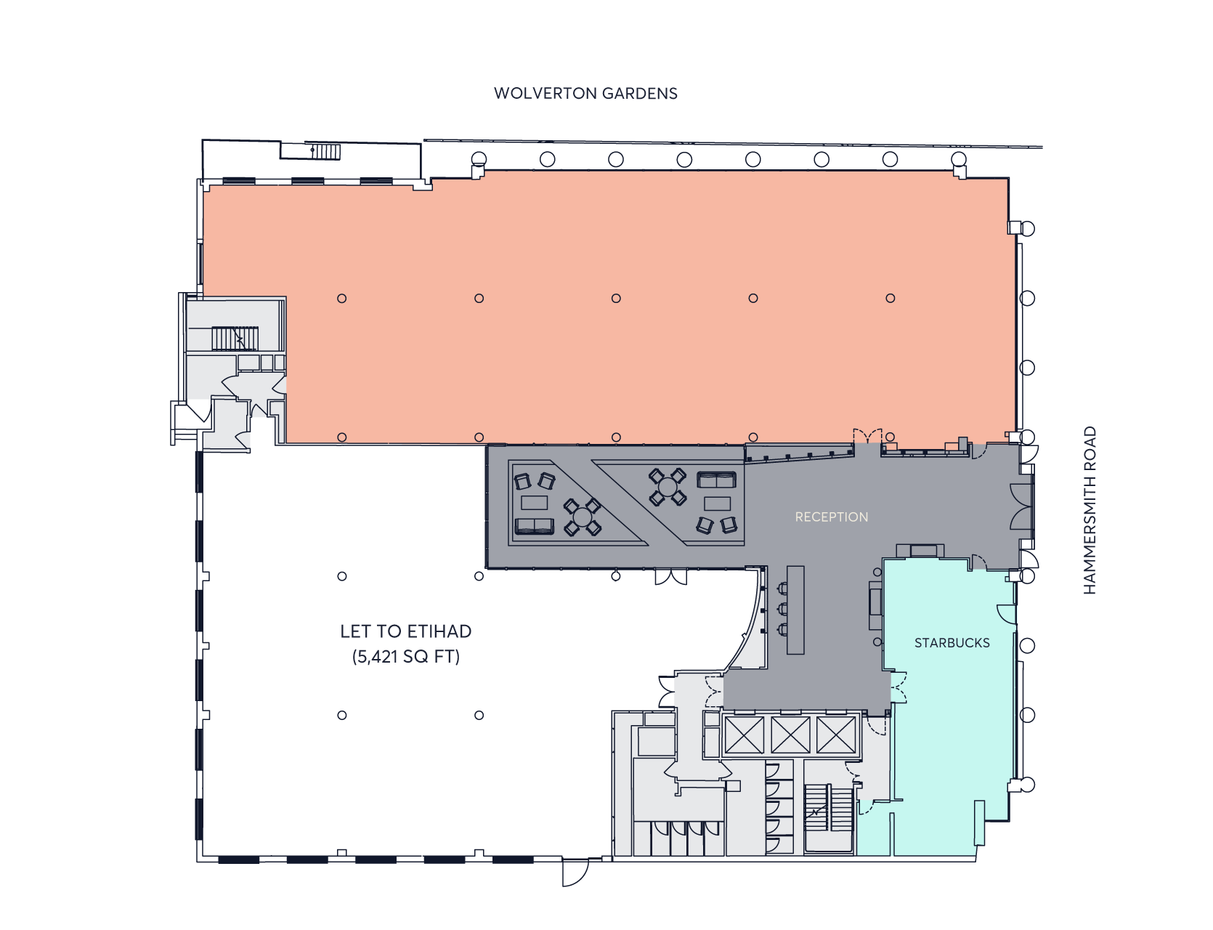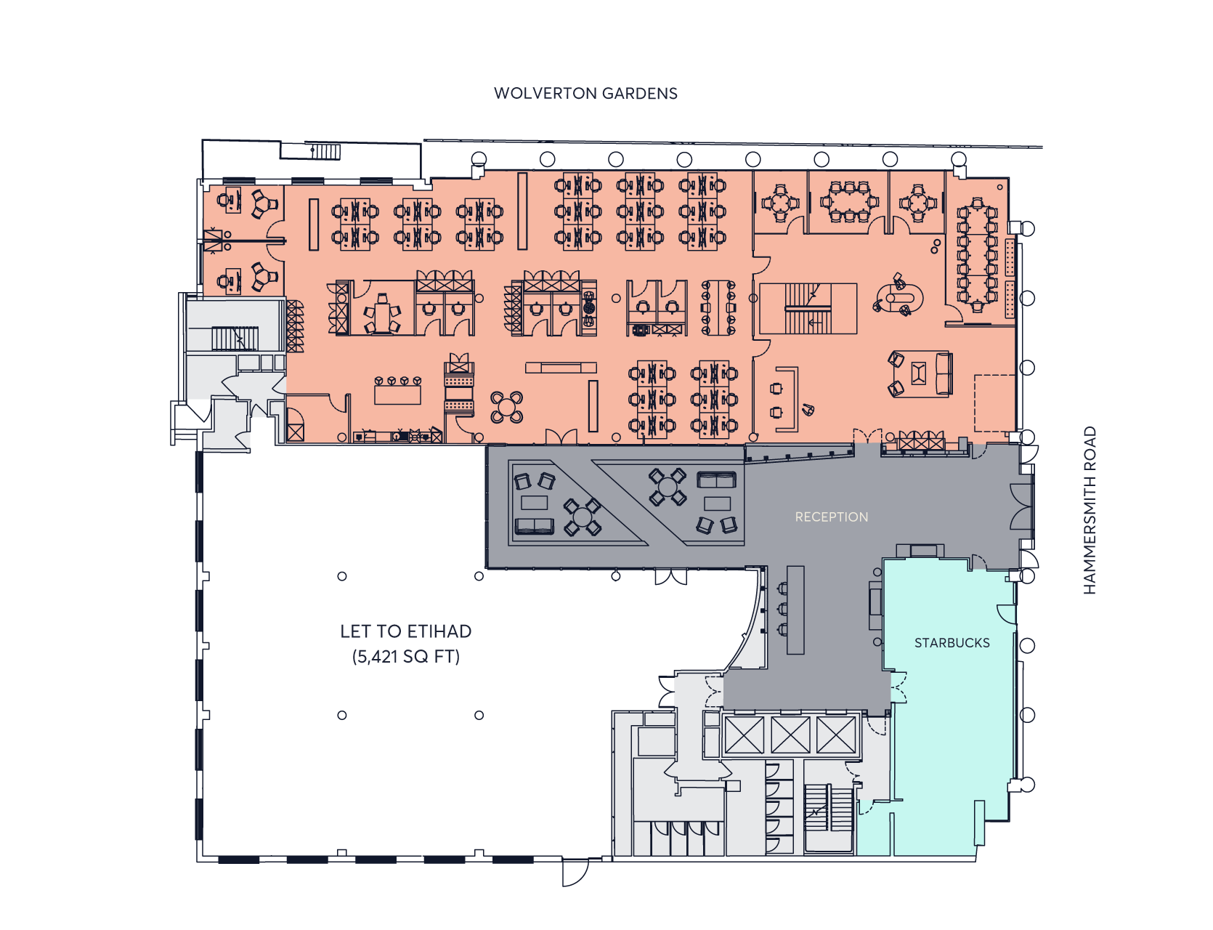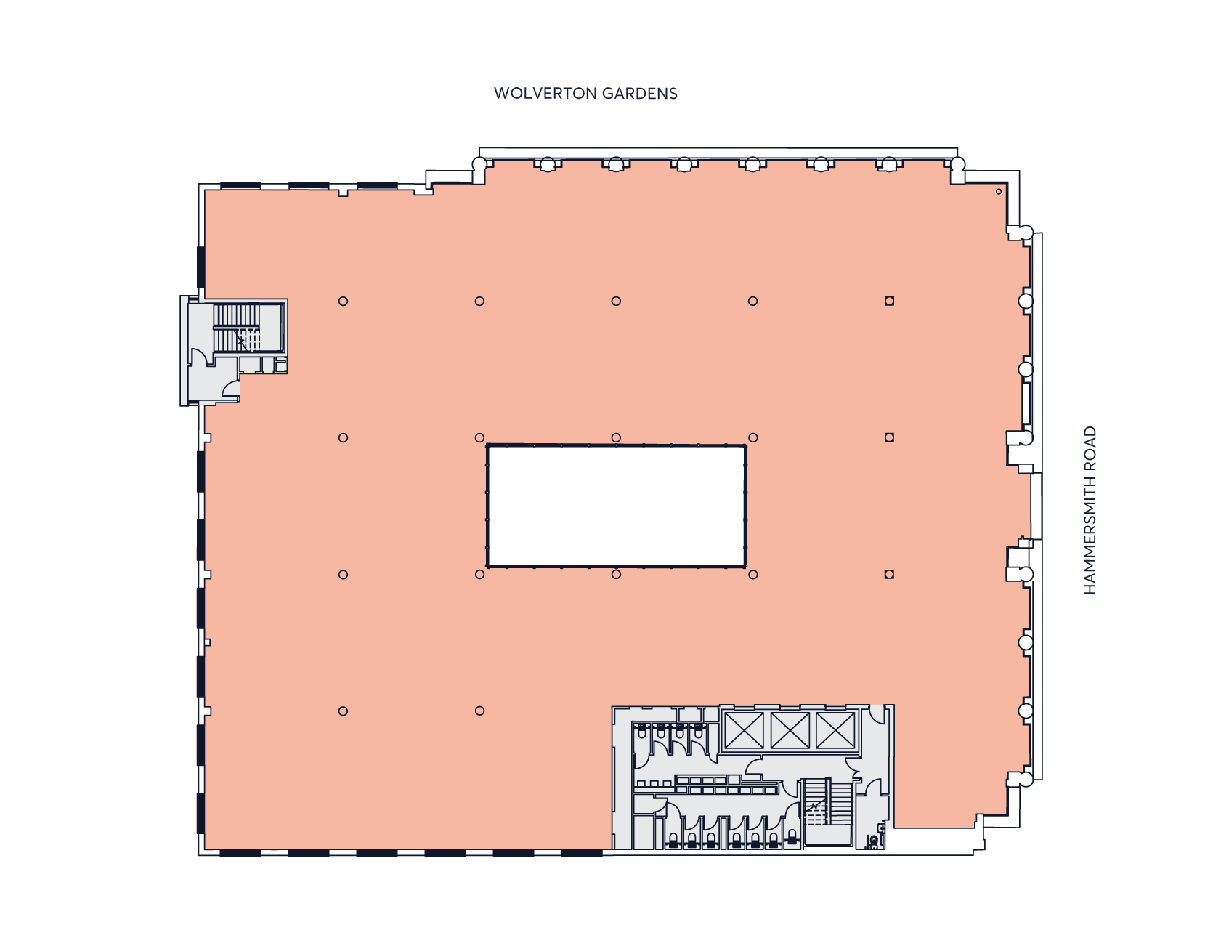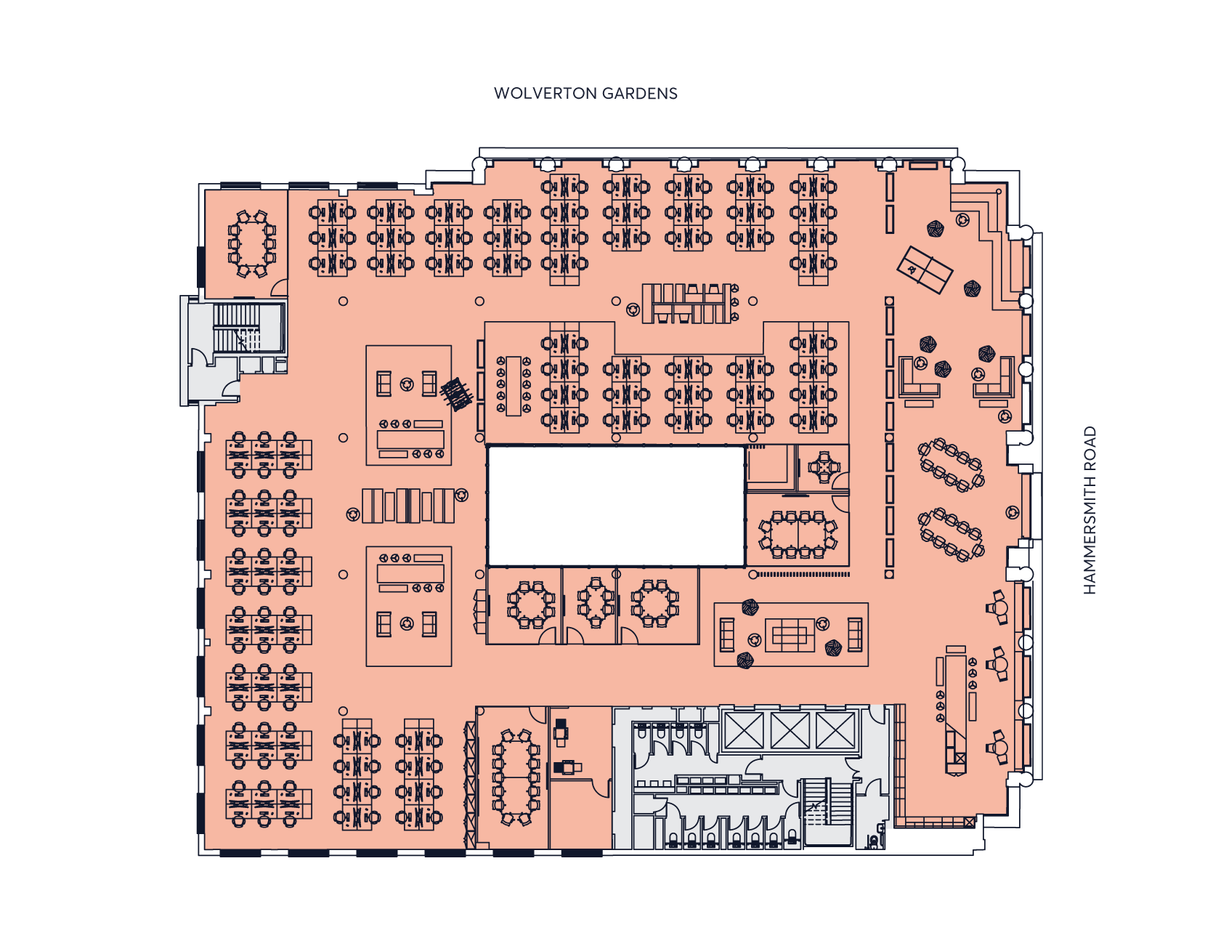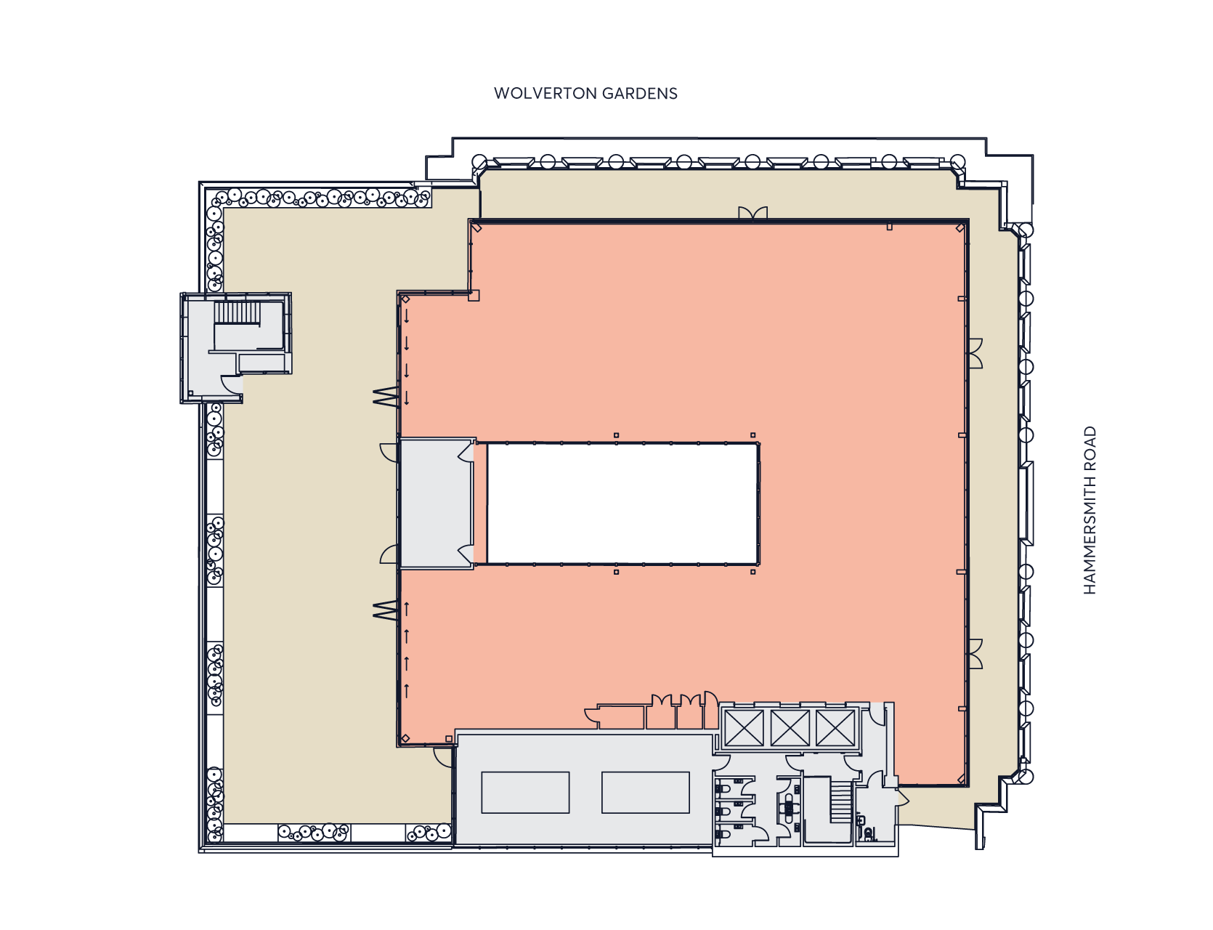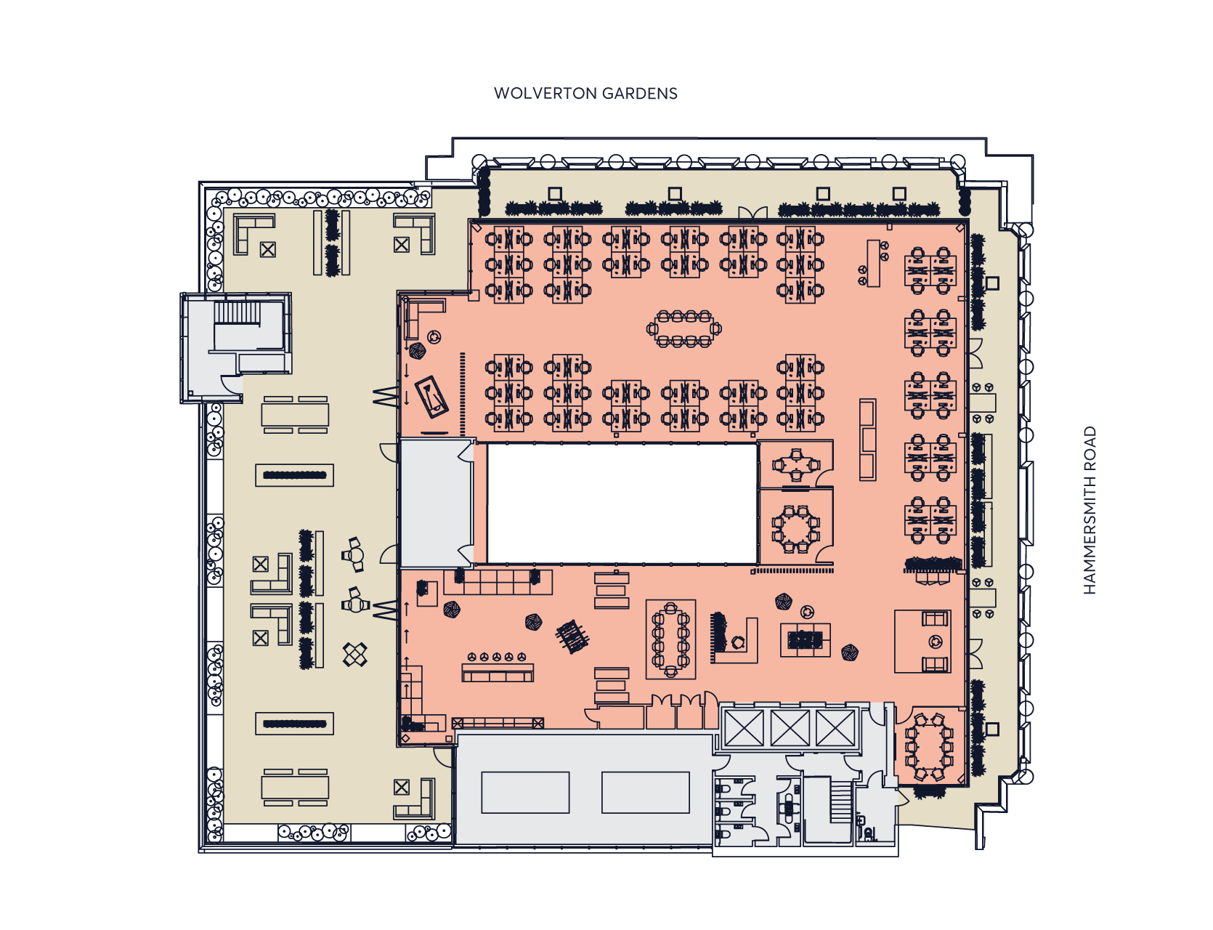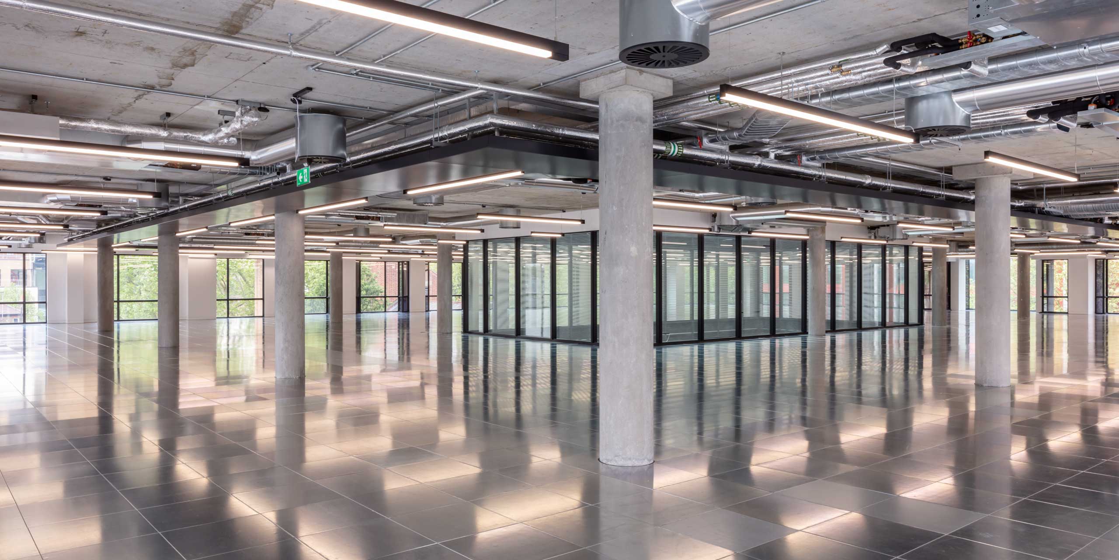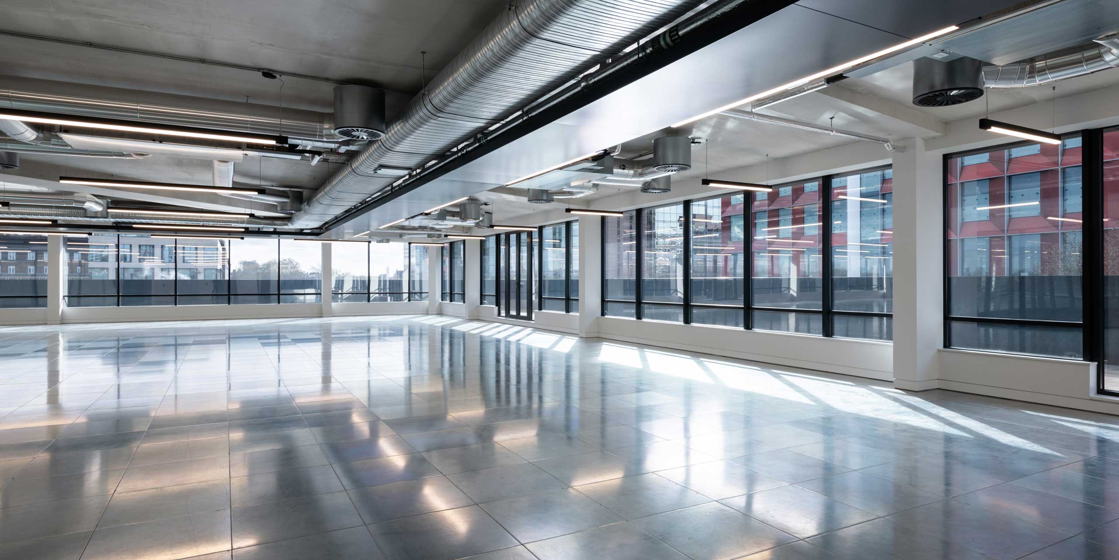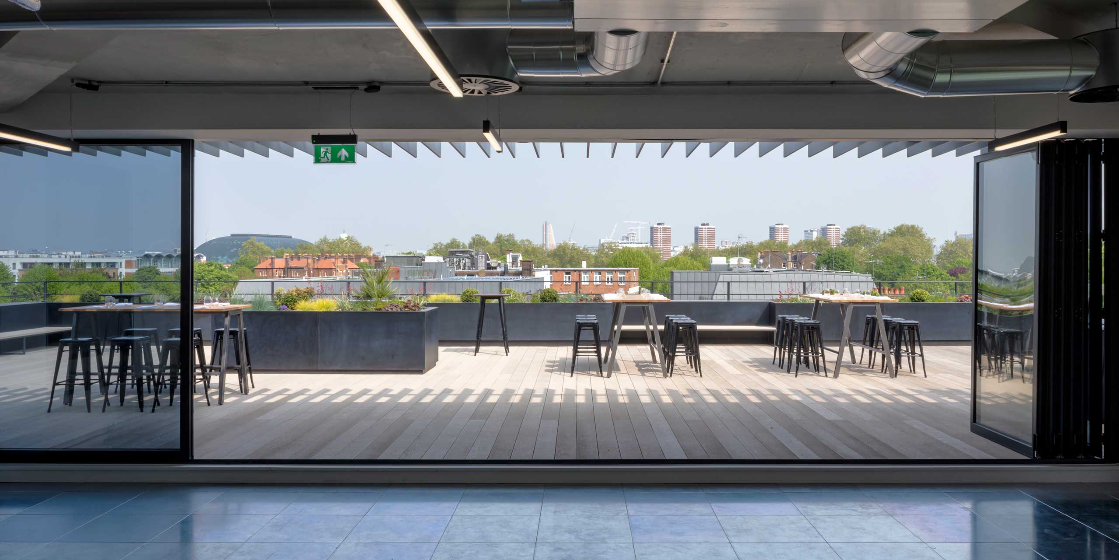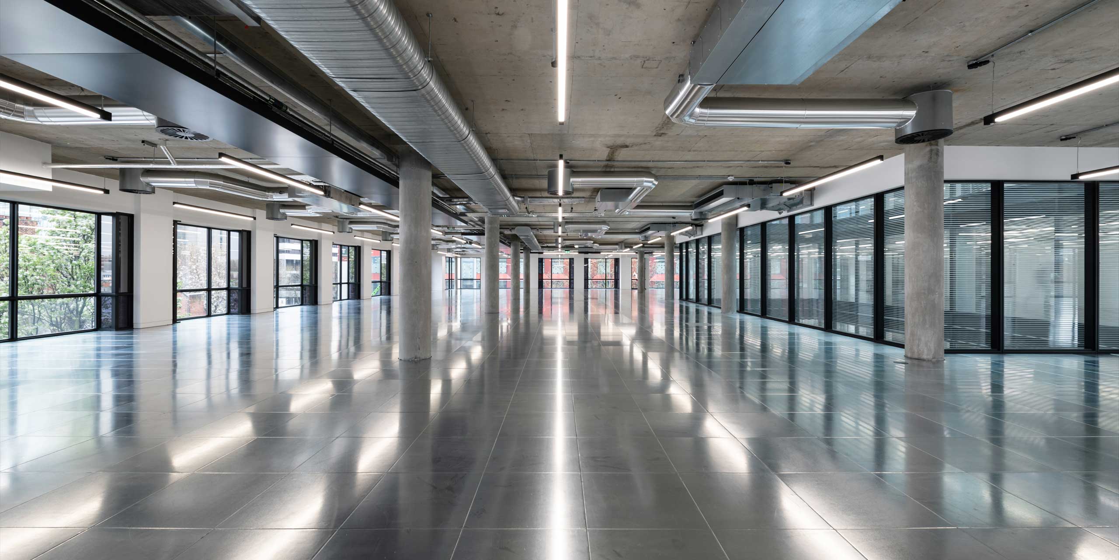| Floor | Use | Sq Ft | Sq M |
|---|---|---|---|
| Fourth | Office | 7,443 | 692 |
| Terrace | (5,811) | (540) | |
| Third | Office | 15,150 | 1,408 |
| Second | Office | 15,166 | 1,409 |
| First | Office | 15,244 | 1,416 |
| Ground | Office | 6,495 | 603 |
| Reception | (2,740) | (255) | |
| Total | 59,498 | 5,528 |
*Figures shown are on an NIA basis.
3rd Floor
